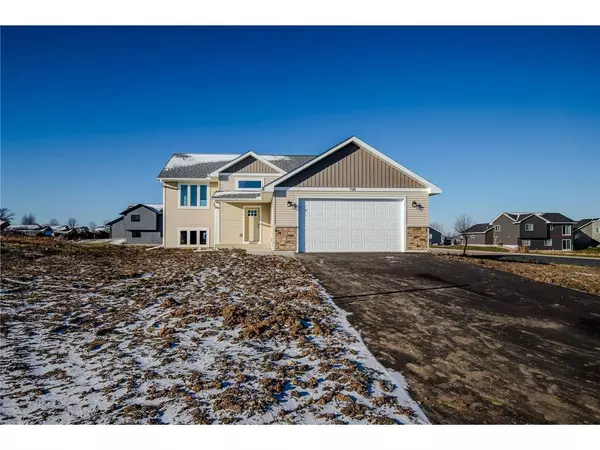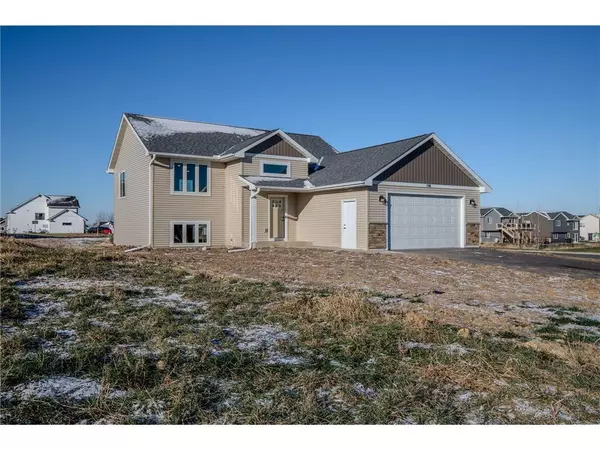198 Pintail Street Baldwin, WI 54002

UPDATED:
12/09/2024 02:05 PM
Key Details
Property Type Multi-Family
Sub Type Split entry
Listing Status Active
Purchase Type For Sale
Square Footage 1,060 sqft
Price per Sqft $330
Municipality BALDWIN
Subdivision Berkseth Hts Eighth Add
MLS Listing ID 6579619
Style Split entry
Bedrooms 2
Full Baths 1
Year Built 2024
Annual Tax Amount $381
Tax Year 2024
Lot Size 0.270 Acres
Acres 0.27
Property Description
Location
State WI
County Saint Croix
Zoning Residential-Single
Rooms
Basement Unfinished
Kitchen Upper
Interior
Interior Features Circuit Breakers
Heating Natural Gas
Cooling Central Air, Forced Air
Equipment Dishwasher, Microwave, Range, Refrigerator
Exterior
Exterior Feature Vinyl
Parking Features Attached
Garage Spaces 2.0
Building
Dwelling Type Single Family/Detached
Sewer Municipal Water, Municipal Sewer
Architectural Style Split entry
New Construction N
Schools
School District Baldwin-Woodville Area
Others
Acceptable Financing Assumable, Other
Listing Terms Assumable, Other




