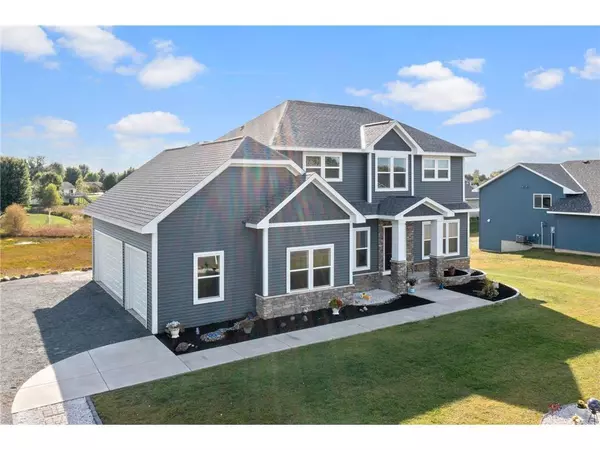601 Kreekview Drive Osceola, WI 54020

UPDATED:
11/25/2024 05:08 PM
Key Details
Property Type Single Family Home
Listing Status Contingent
Purchase Type For Sale
Square Footage 2,945 sqft
Price per Sqft $147
Municipality OSCEOLA
Subdivision Pheasant Run First Add
MLS Listing ID 6527629
Bedrooms 3
Full Baths 1
Half Baths 1
Year Built 2021
Annual Tax Amount $6,725
Tax Year 2023
Lot Size 0.340 Acres
Acres 0.34
Property Description
Location
State WI
County Polk
Zoning Residential-Single
Rooms
Family Room Lower
Basement Block, Full, Partially Finished, Storage Area, Walk Out/Outer Door
Kitchen Main
Interior
Interior Features Ceiling Fan(s), Walk-in closet(s)
Heating Natural Gas
Cooling Central Air, Forced Air
Equipment Dishwasher, Dryer, Microwave, Range, Refrigerator, Washer
Exterior
Exterior Feature Brick/Stone, Vinyl, Block
Parking Features Attached, Opener Included, Insulated Garage
Garage Spaces 3.0
Roof Type Other,Shingle
Building
Dwelling Type Single Family/Detached,2 Story
Sewer Municipal Water, Municipal Sewer
New Construction N
Schools
School District Osceola
Others
Acceptable Financing Assumable, Other
Listing Terms Assumable, Other




