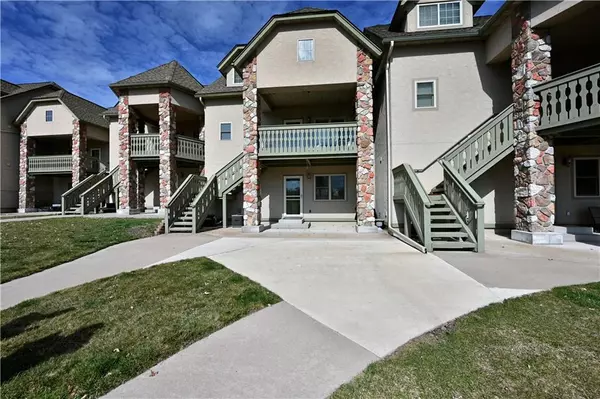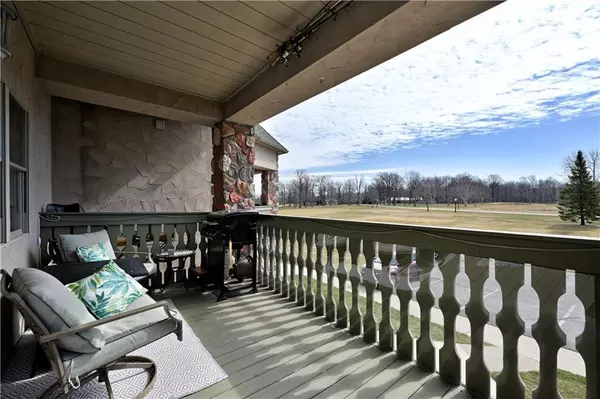2856 29th Avenue #103 Birchwood, WI 54817

UPDATED:
12/13/2024 07:26 PM
Key Details
Property Type Condo
Listing Status Active
Purchase Type For Sale
Square Footage 1,356 sqft
Price per Sqft $199
Municipality CEDAR LAKE
MLS Listing ID 1580929
Bedrooms 2
Full Baths 2
Condo Fees $510/mo
Year Built 2005
Annual Tax Amount $1,816
Tax Year 2023
Lot Size 871 Sqft
Acres 0.02
Property Description
Location
State WI
County Barron
Zoning Residential
Lake Name Red Cedar
Rooms
Basement None / Slab, Poured Concrete
Kitchen Main
Interior
Interior Features Circuit Breakers
Heating Electric, Lp Gas
Cooling Central Air, Forced Air
Inclusions Included:Dishwasher, Included:Dryer, Included:Microwave, Included:Oven/Range, Included:Refrigerator, Included:Washer
Equipment Dishwasher, Dryer, Microwave, Range/Oven, Refrigerator, Washer
Exterior
Exterior Feature Stone, Stucco
Parking Features None
Waterfront Description Bottom-Rock,Bottom-Sand,Common Frontage,Lake,Waterfrontage on Lot
Building
Dwelling Type 1.5 Story,4-Season
Sewer Private Septic System
New Construction N
Schools
School District Birchwood




