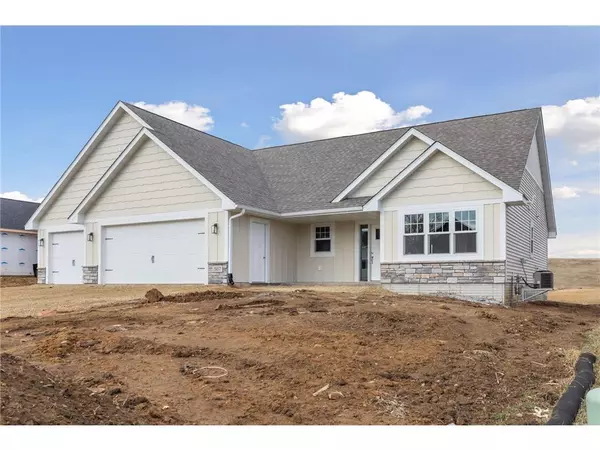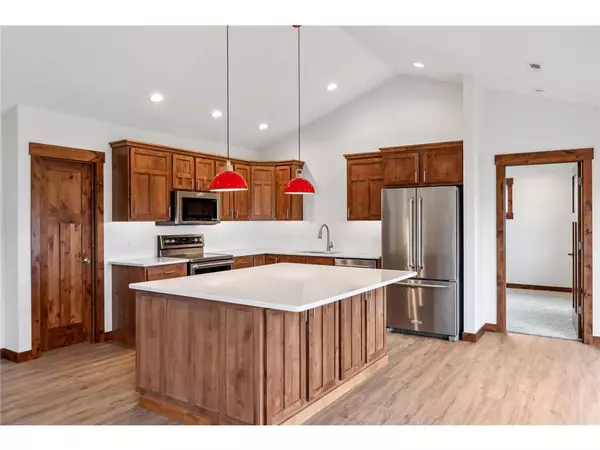1643 72nd Avenue Hammond, WI 54015

UPDATED:
12/19/2024 04:09 PM
Key Details
Property Type Single Family Home
Sub Type Other,Ranch
Listing Status Pending
Purchase Type For Sale
Square Footage 1,636 sqft
Price per Sqft $305
Municipality HAMMOND
Subdivision Rolling Hills Farm
MLS Listing ID 6482348
Style Other,Ranch
Bedrooms 3
Full Baths 1
Condo Fees $60/mo
Year Built 2024
Annual Tax Amount $1
Tax Year 2023
Lot Size 0.500 Acres
Acres 0.5
Property Description
Location
State WI
County Saint Croix
Zoning Residential-Single
Rooms
Basement Full, Unfinished
Kitchen Main
Interior
Heating Natural Gas
Cooling Central Air, Forced Air
Equipment Dishwasher, Microwave, Range, Refrigerator
Exterior
Exterior Feature Brick/Stone, Vinyl
Parking Features Attached, Opener Included
Garage Spaces 3.0
Roof Type Other,Shingle
Building
Lot Description Some Trees
Dwelling Type Single Family/Detached,1 Story
Sewer Well, Drainfield
Architectural Style Other, Ranch
New Construction N
Schools
School District Saint Croix Central
Others
Acceptable Financing Assumable, Other
Listing Terms Assumable, Other




